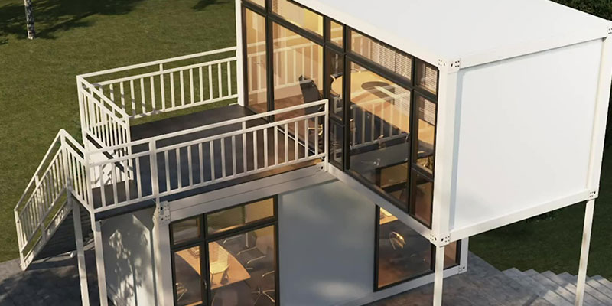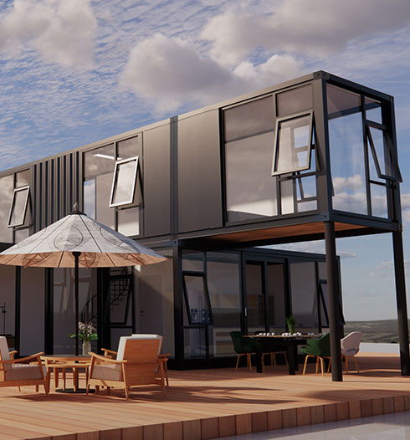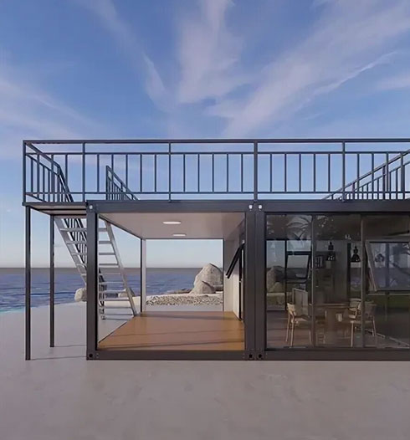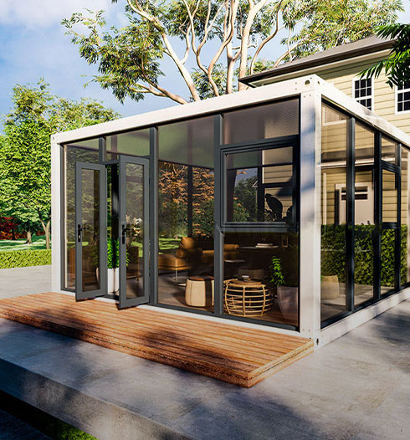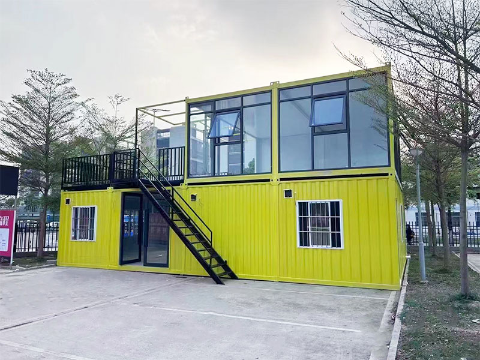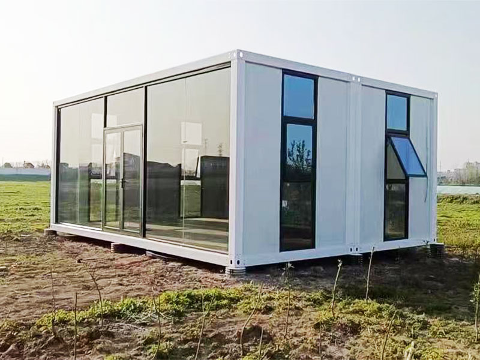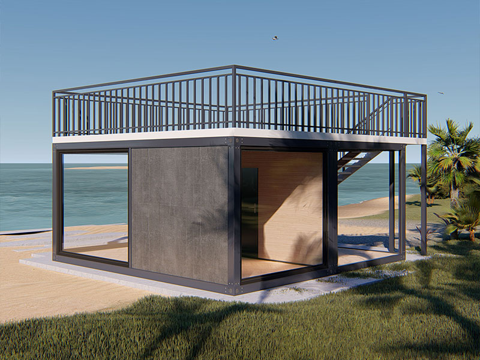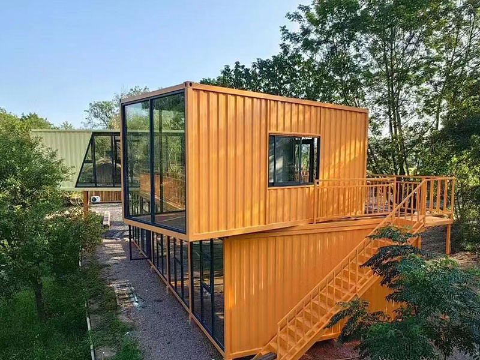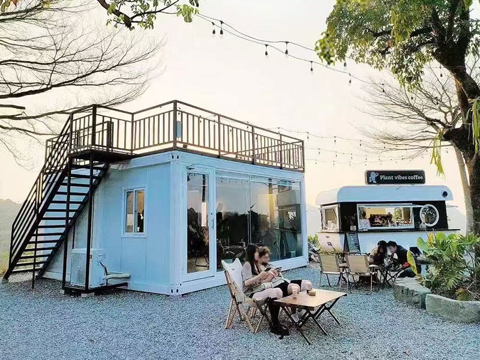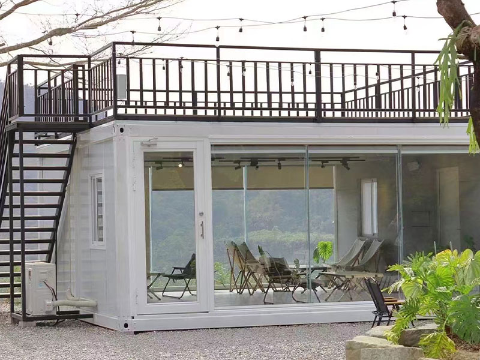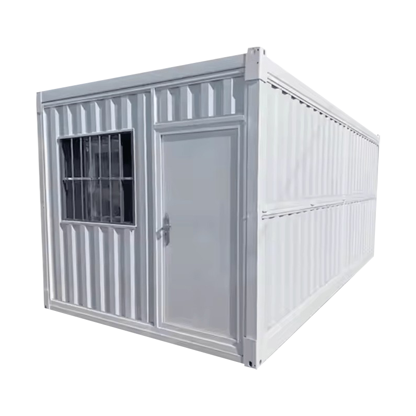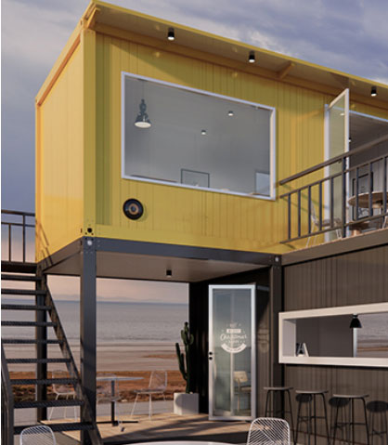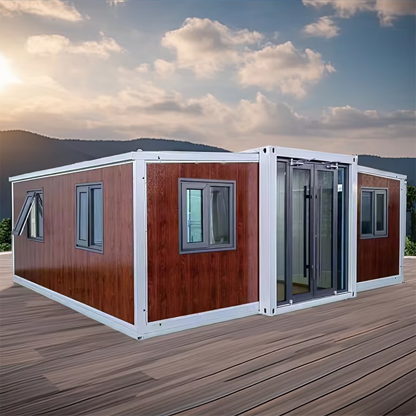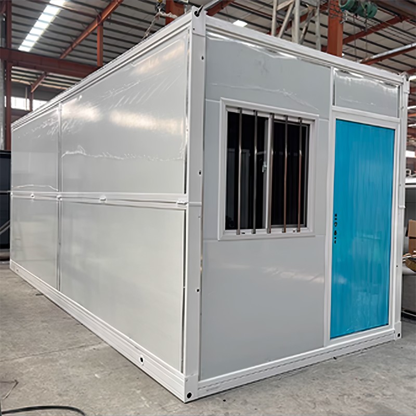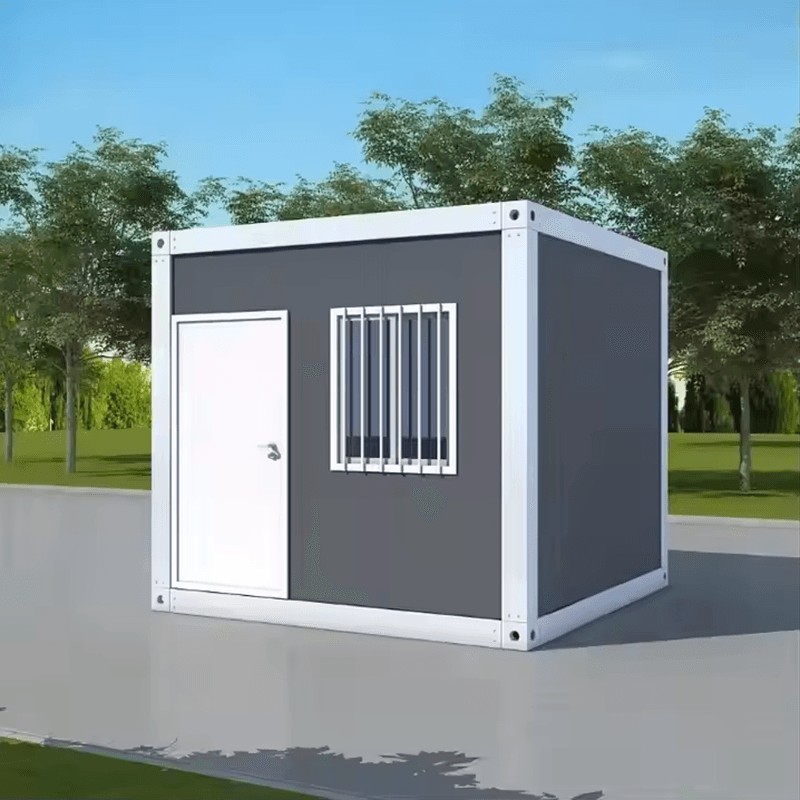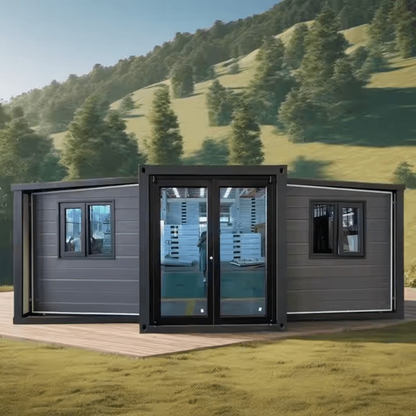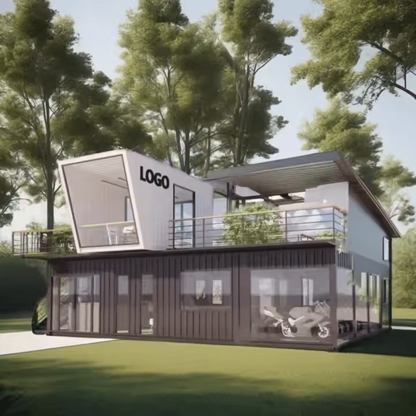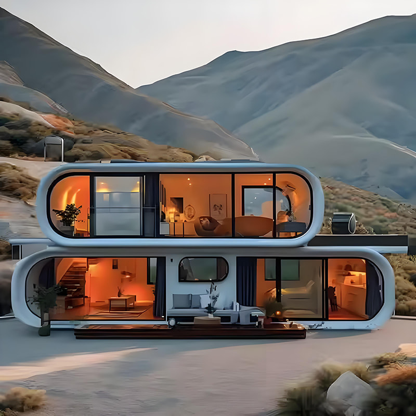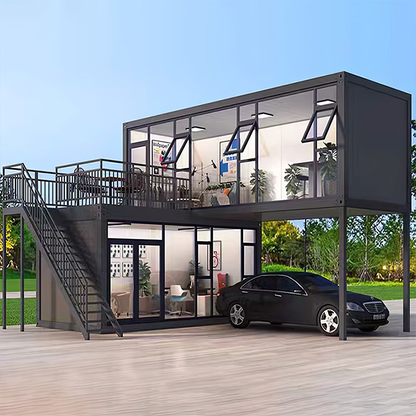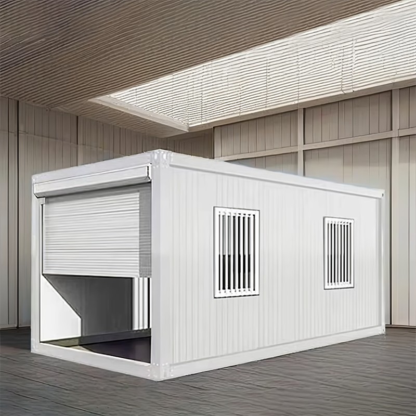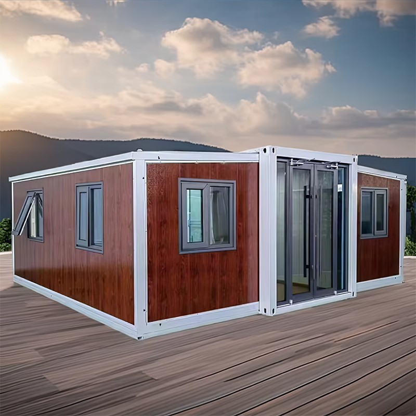Why Choose a Container Home? Exploring the Core Benefits
The evolution of residential architecture has welcomed an innovative and practical contender: the container house. These structures, born from repurposed shipping containers, offer a unique blend of durability, sustainability, and modern aesthetics. The primary appeal lies in their inherent strength and the speed of construction compared to traditional brick-and-mortar homes. For individuals seeking an affordable path to homeownership without sacrificing style or resilience, this option presents a compelling case. The modular nature of containers allows for incredible flexibility in design, enabling the creation of anything from a compact studio to a sprawling multi-container family residence. This section delves into the fundamental advantages that are driving this architectural trend forward and reshaping perceptions of what a home can be.
Unpacking the Advantages
The decision to invest in a container home is often driven by a combination of pragmatic and philosophical reasons. Below are the key benefits that attract homeowners to this lifestyle.
Structural Integrity and Longevity
Shipping containers are engineered to withstand extreme conditions during oceanic transport, including heavy storms, strong winds, and the weight of being stacked high on cargo ships. This translates into a home structure with exceptional durability. Made from weathering steel (often referred to as Corten steel), they are highly resistant to corrosion and the elements. When properly maintained and insulated, a container home can last for decades, rivaling and often exceeding the lifespan of many conventional building materials. Unlike wood, they are impervious to termites and rot, providing a sturdy shell that requires minimal structural upkeep over its lifetime.
Environmental Sustainability
In an era of growing environmental consciousness, the eco-friendly prefab container homes concept is a significant draw. The construction process primarily involves upcycling decommissioned containers, giving a second life to what would otherwise be scrap metal. This drastically reduces the need for new raw materials like brick, concrete, and lumber, the production of which carries a heavy carbon footprint. Furthermore, the construction process on-site generates less waste compared to traditional building sites. Many container home projects also incorporate other green features such as:
- Solar panel systems for renewable energy generation.
- Rainwater harvesting and greywater recycling systems.
- High-performance spray foam insulation for superior energy efficiency.
- Green roofs, which provide additional insulation and reduce rainwater runoff.
This makes the container home a cornerstone for a sustainable and lower-impact lifestyle.
Cost-Effectiveness and Speed of Construction
While not always the cheapest option per square foot when fully finished, the overall cost can be significantly lower than that of a traditional home. The savings are realized in several areas: a shorter construction timeline means lower labor costs, and the primary structure (the container itself) is a relatively inexpensive purchased item. The modularity allows for a high degree of prefabrication; sections of the home can be constructed off-site in a controlled factory environment while site work (foundation, utilities) is completed. This parallel workflow can cut construction time by 30% to 50%, allowing homeowners to move in much faster and save on temporary housing costs.
Designing Your Dream Container Home: From Concept to Reality
Moving beyond the initial "why," the next critical phase is the "how." Designing a container home requires careful consideration of space, functionality, and aesthetics. While the rectangular shape of a container provides a clear starting point, it should not be seen as a limitation. Creative design can transform these steel boxes into open, airy, and incredibly livable spaces. This involves strategic planning for window and door placements, container orientation, and interior layout to maximize natural light and airflow, combating the potential for a boxy or confined feeling. This section will guide you through the essential design considerations and innovative ideas to create a home that is both beautiful and perfectly tailored to your needs.
Key Design Considerations and Layout Strategies
A successful container home design balances ambition with practicality. Several factors must be addressed to ensure the final product is comfortable, functional, and compliant with local regulations.
Navigating Zoning Laws and Building Codes
Before falling in love with a design, it is imperative to understand the local legal landscape. Zoning laws dictate what can be built and where, while building codes specify how it must be built to ensure safety. Some municipalities have specific regulations regarding alternative housing like container homes. It is crucial to:
- Contact your local planning and building department early in the process.
- Inquire about any restrictions on using shipping containers as primary structures.
- Understand requirements for foundations, insulation, egress windows, and overall structural engineering.
- Secure the necessary permits before any construction begins.
Proactively addressing these issues prevents costly delays and modifications later.
Maximizing Space in a Modular Framework
The key to avoiding a cramped feeling is intelligent space planning. The standard container is 8 feet wide internally, which can feel narrow. Most designs overcome this by combining multiple containers. Side-by-side placement creates a wider interior space, while stacking containers creates multiple stories. A highly effective strategy is to remove sections of the container walls to join them seamlessly, creating open-plan living areas. Other space-maximizing techniques include:
- Installing large sliding glass doors to blur the line between indoor and outdoor living.
- Utilizing multi-functional and built-in furniture (e.g., sofa beds, fold-down tables, built-in storage).
- Incorporating high ceilings, especially by using a butterfly roof or stacking containers with an offset to create double-height spaces.
- Using mezzanine levels for sleeping or office areas to free up floor space below.
Insulation and Climate Control Solutions
Steel is an excellent conductor of heat, which makes insulation the single most important factor for comfort in a container home. Poor insulation will lead to a home that is unbearably hot in summer and cold in winter. There are three main insulation approaches, each with its own pros and cons. The following table provides a clear comparison to help you decide the best method for your climate and budget.
When considering the best way to control your home's temperature, it's important to compare the primary insulation methods. Exterior insulation preserves interior space but can alter the iconic container look. Interior insulation is common but requires a vapor barrier to prevent condensation. Spray foam offers the best air seal and high R-value but is typically the most expensive option.
| Method | Description | Advantages | Disadvantages |
|---|---|---|---|
| External Insulation | Insulation panels (like rigid foam) are applied to the outside of the container. | Preserves all interior square footage; eliminates thermal bridging (where heat escapes through the steel frame). | Alters the external appearance; requires cladding to protect the insulation, adding to cost. |
| Internal Insulation | Insulation (batt, panel, or spray foam) is applied to the interior walls. | Easier to install in retrofits; maintains the external industrial look. | Reduces interior space; requires careful management of condensation with a vapor barrier. |
| Spray Foam Insulation | Liquid foam is sprayed onto the interior walls, expanding to fill every gap. | Provides an superior air seal and high R-value per inch; acts as both insulator and moisture barrier. | Typically the most expensive option; requires professional installation. |
Finding the Right Solution for Your Needs
The journey to owning a container home is not one-size-fits-all. The market offers a spectrum of options, from fully customized architect-designed projects to more standardized, turnkey solutions. Your choice will depend on your budget, timeline, desired level of involvement, and specific needs. Understanding the different pathways available is crucial for setting realistic expectations and finding the right partner for your build. This section explores the various models, from kits you can assemble yourself to hiring a specialized fabricator, helping you identify which route aligns best with your vision and resources.
Exploring Turnkey and Kit Options
For those seeking a smoother, more streamlined process, exploring pre-designed options can be advantageous. These range from simple kits to complete turnkey services where the company handles everything from design to permitting to construction.
The Turnkey Model
A turnkey provider offers a complete service. You select a model from their portfolio or work with them on a custom design, and they manage the entire project from start to finish. This includes architectural plans, engineering, securing permits, site preparation, foundation work, container modification, insulation, interior finishing, and connecting utilities. The primary benefit is convenience and a single point of responsibility. You are essentially purchasing a completed home, much like buying a traditional new build from a developer. This model is ideal for individuals who lack the time, expertise, or desire to manage the myriad of contractors and details involved in a construction project.
Container Home Kits
For the more hands-on individual or those with a tighter budget, a budget-friendly container home kits present an attractive alternative. In this model, the company supplies a pre-fabricated kit that includes the modified container(s) with pre-cut openings for windows and doors, and often with insulation and interior lining already installed. Some kits may even include all the necessary materials for assembly. The homeowner is then responsible for site preparation, laying the foundation, placing the container, and completing the finishing work like plumbing, electrical, and interior décor. This approach offers significant cost savings but requires a high degree of project management skill, construction knowledge, and time commitment from the owner. It's a great project for a competent DIY enthusiast.
Ideal Applications and Creative Uses
While often envisioned as a primary residence, the versatility of container structures allows them to serve a multitude of purposes. Their modularity, portability, and strength make them ideal for both permanent and temporary applications beyond the typical single-family home. Recognizing this potential opens up a world of possibilities for homeowners, businesses, and communities. This section highlights the diverse ways container architecture is being implemented, demonstrating that the concept of a portable container office cabin or a quick installation container living unit is not only feasible but highly effective.
Beyond the Primary Residence
The same qualities that make containers great for homes also make them perfect for auxiliary structures. Their ability to be delivered largely complete and quickly set up is a major advantage.
Backyard Studios and Home Offices
The search for a portable container office cabin has become increasingly common, especially with the rise of remote work. A single 20-foot or 40-foot container can be easily transformed into a quiet, dedicated, and professional workspace right in your backyard. This physical separation from the main house helps establish a healthy work-life balance by providing a distinct "commute" to the office. These units can be outfitted with electricity, internet, heating, and air conditioning to ensure year-round comfort. The same concept applies to creating art studios, music rooms, hobby spaces, or a quiet retreat for reading and relaxation.
Guest Houses and Rental Units
Adding a quick installation container living unit to your property is an excellent way to create accommodation for guests or generate rental income. Often referred to as Accessory Dwelling Units (ADUs) or granny flats, these structures provide a private and self-contained living space with a bedroom, bathroom, and kitchenette. Because they are largely constructed off-site, the disruption to your existing property is minimized. The installation is swift, involving placing the unit on a pre-prepared foundation and connecting it to utilities. This is a cost-effective strategy for increasing property value and utility without the expense and hassle of a traditional home extension.
Specialized Commercial and Community Uses
The application extends far beyond residential property. Containers are being used to create:
- Pop-up retail stores and cafes: Their mobility allows businesses to test new locations with low investment.
- Emergency and disaster relief housing: Their speed of deployment and durability make them ideal for providing shelter in crisis situations.
- Construction site offices: Their security and robustness are perfect for temporary site headquarters.
- Modular classroom clusters for schools: They offer a fast and affordable solution to overcrowding.
- Mobile medical clinics: They can be equipped to provide healthcare services in remote or underserved areas.
Addressing Common Challenges and Misconceptions
Despite their growing popularity, container homes are still met with skepticism and questions. Potential homeowners often have concerns about safety, comfort, and practicality. Many of these concerns stem from misconceptions or outdated information. It is essential to address these challenges head-on, separating myth from reality. By understanding the real limitations and the modern solutions that have been developed to overcome them, you can make an informed decision about whether a customizable compact container home is the right choice for you. This final section aims to demystify the container home and provide clear, factual answers to the most common questions.
Dispelling Myths and Providing Solutions
Let's examine the most frequent concerns and the factual responses that counter them.
Myth: Container Homes Are Unsafe Due to Chemical Exposure
This is a common and valid concern regarding older containers that may have transported industrial goods. The floors of many older containers were treated with pesticides and coated with paints containing harmful chemicals like lead or chromate. However, this challenge is easily overcome in modern container home construction. Reputable suppliers source "one-trip" containers, which have only been used once for transporting clean, dry goods, or they use new, unused containers. Furthermore, as part of the modification process, the entire interior is sandblasted down to bare metal, removing all old paint and coatings. Once bare, the steel is treated with a safe, primer and new insulation and wall finishes are applied, creating a completely sealed and safe living environment.
Myth: They Are Always Uncomfortably Hot or Cold
As discussed in detail in the insulation section, this is a solvable design problem, not an inherent flaw. A poorly insulated container home will indeed be uncomfortable. However, a well-insulated container home can be more energy-efficient than a traditional stick-built home. Using high-performance insulation like spray foam and considering external insulation methods effectively breaks the thermal bridge of the steel. When combined with energy-efficient windows, proper ventilation, and strategic shading, a container home can maintain a stable and comfortable temperature year-round with minimal energy expenditure for heating and cooling.
Myth: The Space is Too Cramped and Dark
The image of a dark, narrow metal box is the biggest misconception. The entire purpose of design and modification is to defeat this very notion. By cutting out large sections for windows and doors, and by combining multiple containers, architects create open, bright, and spacious interiors. The use of light-colored interior finishes, strategic lighting, and high ceilings (often achieved by combining containers vertically or using a raised roof) further enhances the feeling of space. The result is a customizable compact container home that feels anything but cramped, proving that efficient use of space is more important than raw square footage.
Challenge: Securing Financing and Insurance
This can be a legitimate hurdle, as some banks and insurance companies are still cautious about non-standard construction. However, as container homes have become more mainstream, this is changing. The key is to come prepared:
- For financing: Have detailed architectural plans, engineering stamps, and a clear contract with your builder. Some lenders may classify the loan as a construction loan rather than a standard mortgage.
- For insurance: Seek out providers who specialize in or are familiar with alternative homes. Provide them with documentation proving the home was built to code and highlight its durable and disaster-resistant qualities (e.g., resistance to wind, pests, and fire).
Persistence and proper documentation are the keys to overcoming these administrative challenges.
