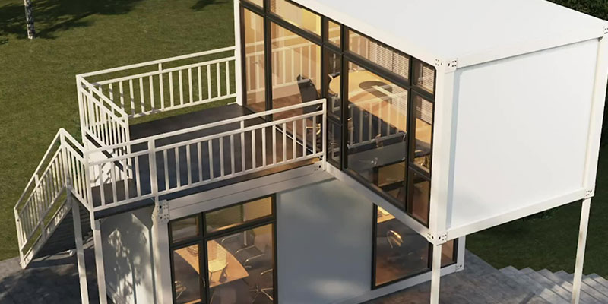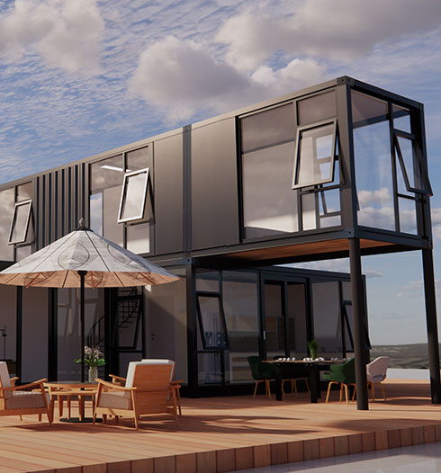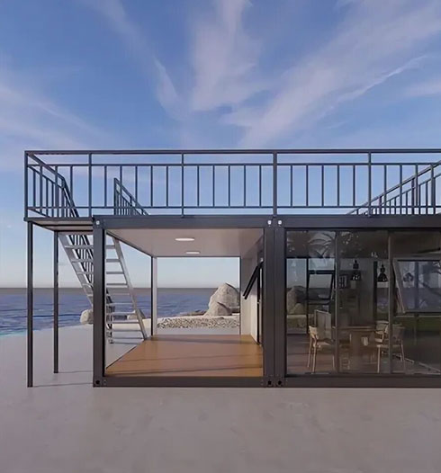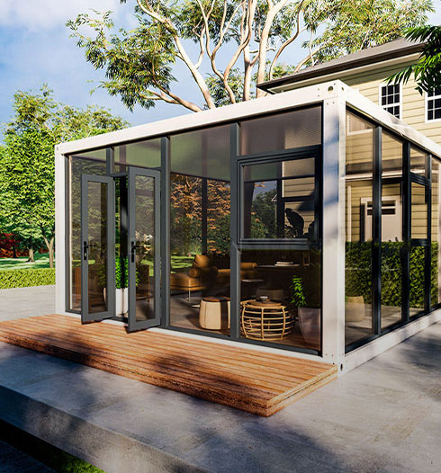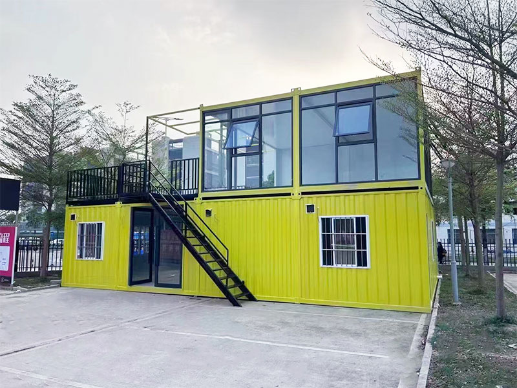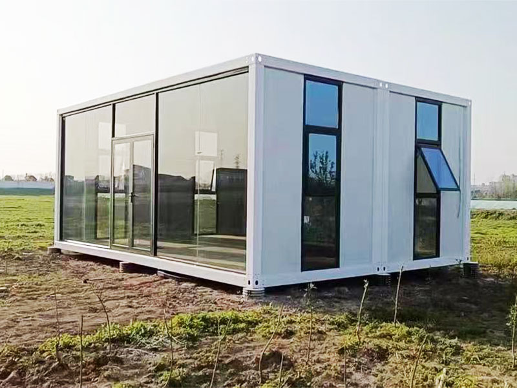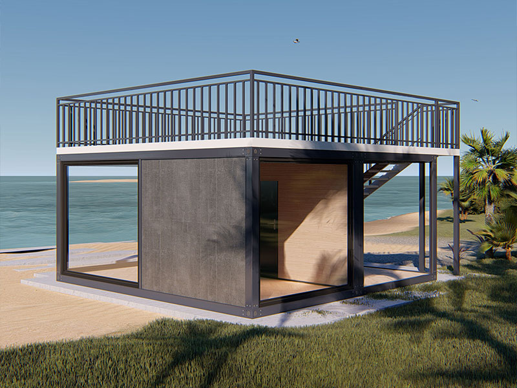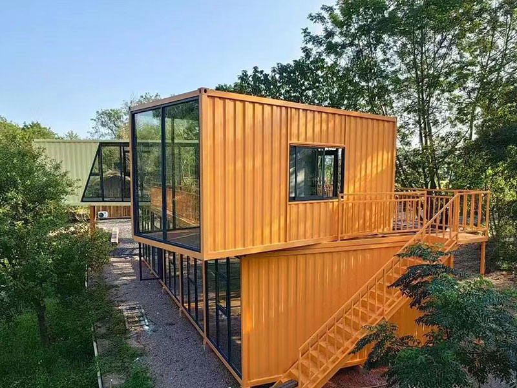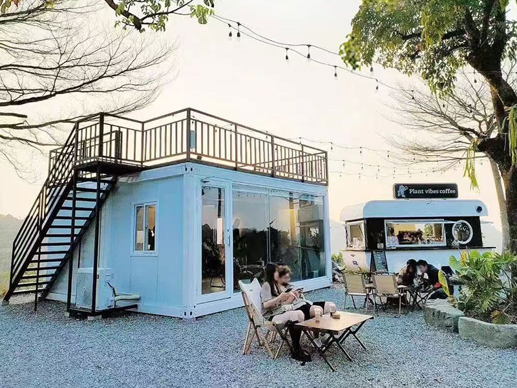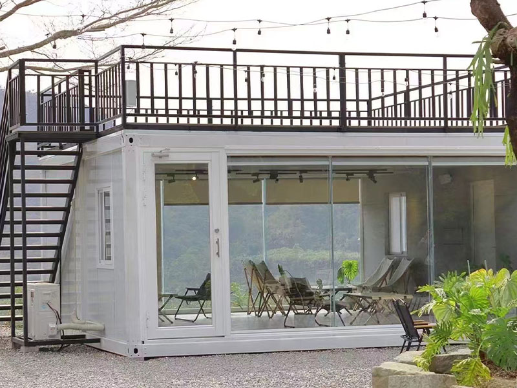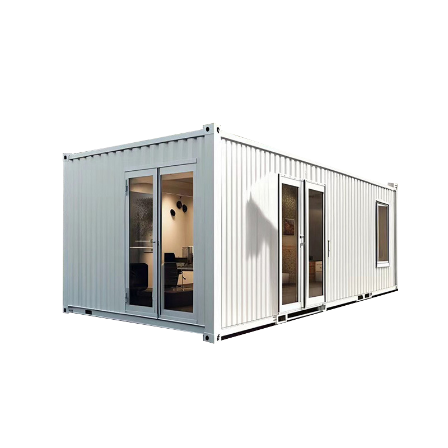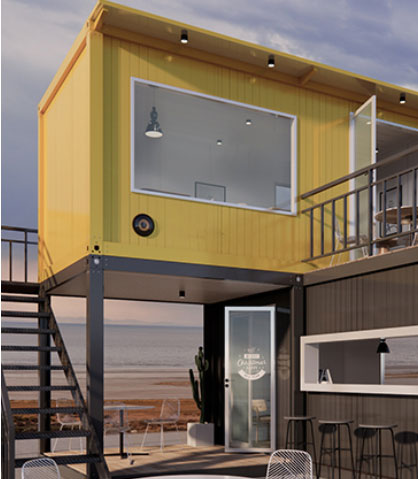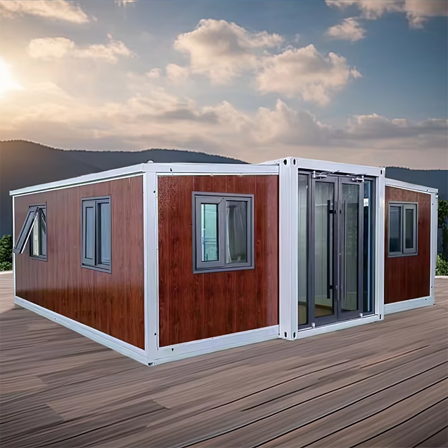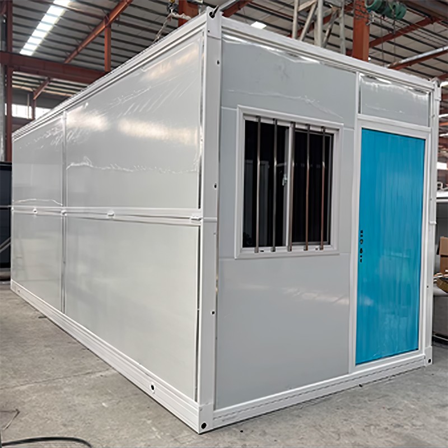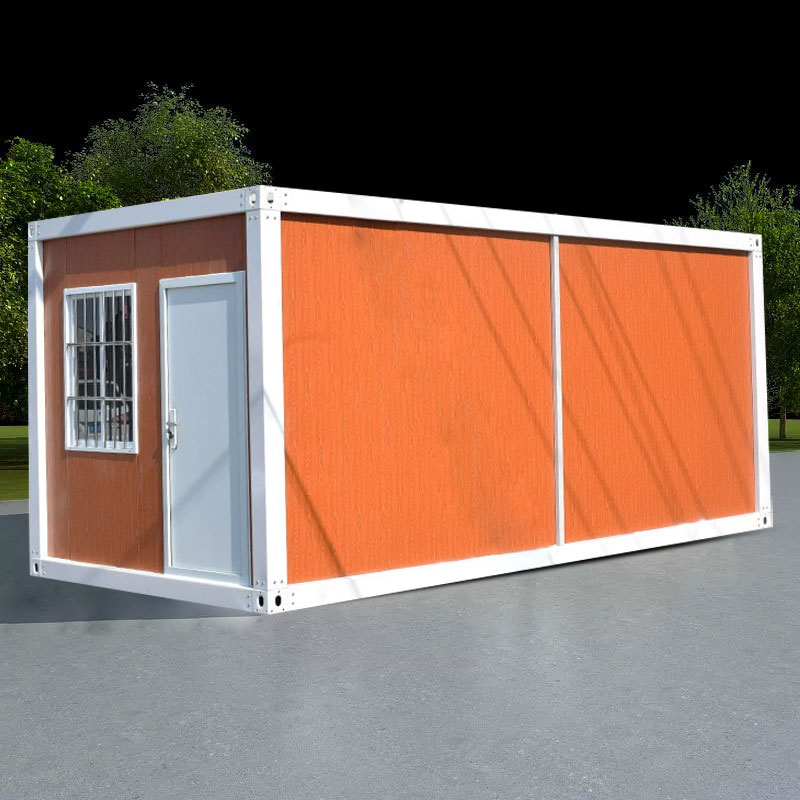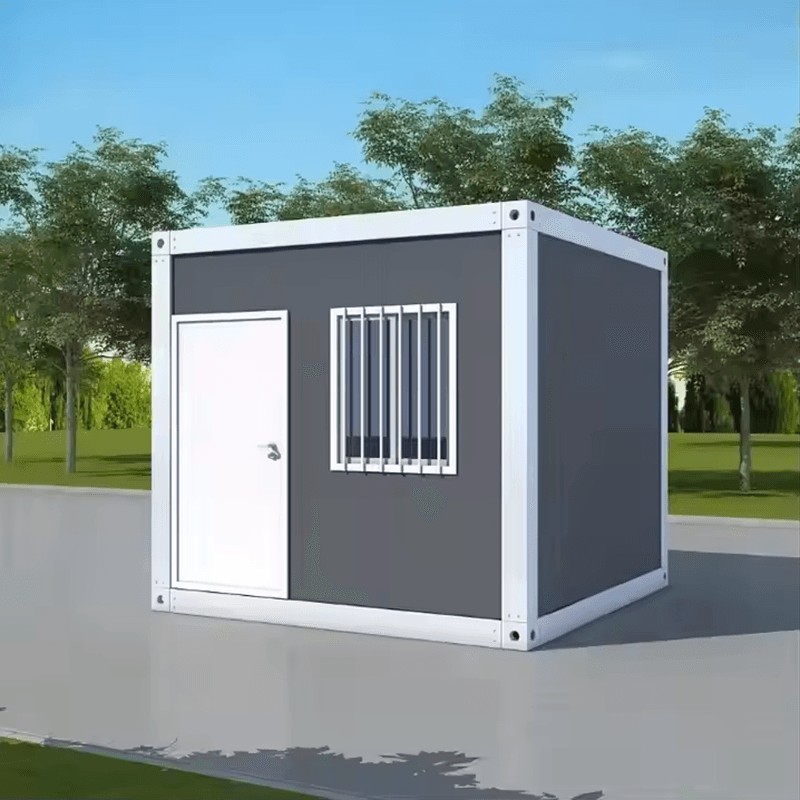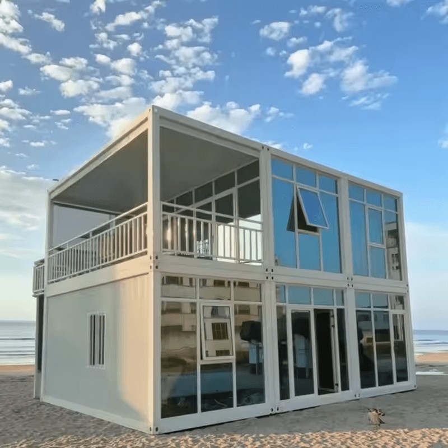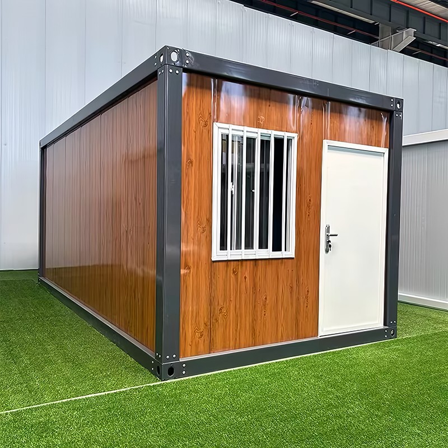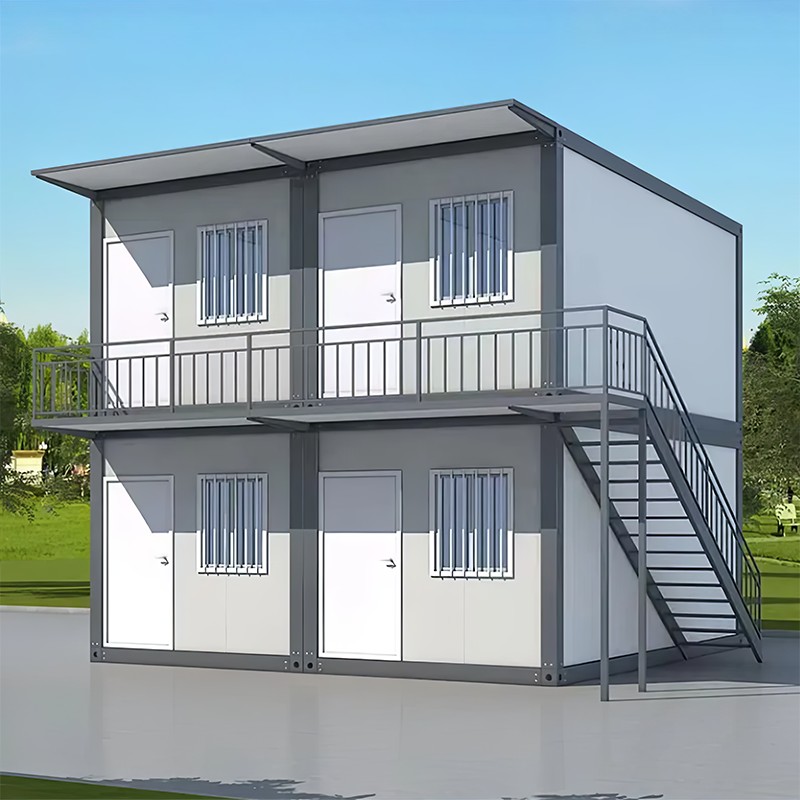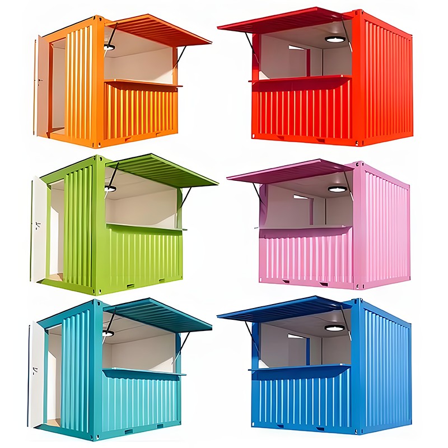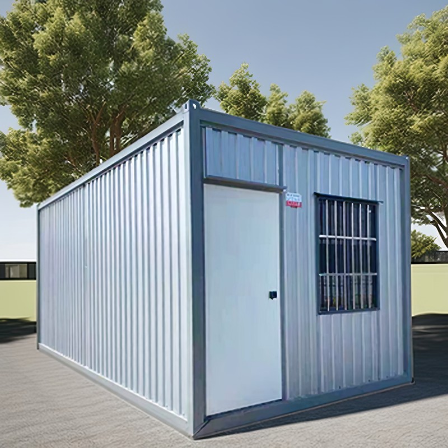Why Choose a Container House Over Traditional Housing?
Shipping container homes have gained tremendous popularity in recent years as an affordable and sustainable housing alternative. These innovative dwellings offer numerous advantages that make them worth considering for your next home project.
Key Benefits of Container House Living
- Cost-effectiveness: Typically 20-40% cheaper than conventional homes
- Durability: Made from weather-resistant steel that can last decades
- Sustainability: Repurposes unused shipping containers, reducing construction waste
- Modularity: Easy to expand by adding more containers
- Quick construction: Can be completed in weeks rather than months
Comparison Between Container and Traditional Homes
| Factor | Container Home | Traditional Home |
|---|---|---|
| Construction Time | 4-12 weeks | 6-12 months |
| Average Cost per sq ft | $100-$200 | $150-$300 |
| Lifespan | 25-50 years | 50-100 years |
| Customization | Modular but limited | Highly customizable |
Prefab Container Homes: The Smart Choice for Modern Living
Prefabricated container homes take the concept of modular housing to the next level by offering factory-built solutions that arrive at your site nearly complete.
Advantages of Prefab Container Homes
These ready-to-assemble homes provide several unique benefits that make them particularly attractive for certain homeowners:
- Reduced construction time: Most components are manufactured off-site
- Higher quality control: Built in controlled factory environments
- Easier permitting: Often classified as temporary structures
- Lower labor costs: Requires fewer skilled workers on-site
- Weather-independent construction: No delays due to bad weather
Key Considerations Before Choosing Prefab
While prefab container homes offer many advantages, there are important factors to consider:
- Transportation costs can be significant for remote locations
- Local zoning laws may restrict prefab structures
- Foundation requirements vary by site conditions
- Limited customization options compared to site-built homes
- Potential difficulty in finding contractors familiar with assembly
Small Container Home Designs: Maximizing Minimal Space
For those embracing minimalist living or needing affordable housing solutions, small container homes present an excellent option.
Creative Design Solutions for Small Container Homes
Designing a functional small container home requires smart space planning and innovative solutions:
- Vertical space utilization: Loft beds, tall storage units
- Multi-functional furniture: Fold-down tables, convertible sofas
- Strategic window placement: Creates illusion of more space
- Sliding doors: Save space compared to swinging doors
- Outdoor living integration: Decks, patios extending living area
Typical Layouts for Small Container Homes
| Container Size | Possible Layout | Best For |
|---|---|---|
| 20ft Single | Compact studio with combined living/sleeping area | Individuals or weekend cabins |
| 40ft Single | Separate bedroom, living area, and kitchen | Couples or small families |
| Two 20ft Containers | One for living space, one for bedroom/bath | Those wanting distinct spaces |
Off-Grid Container Home Solutions for Sustainable Living
Container homes naturally lend themselves to off-grid living due to their portability and modular nature.
Essential Components for an Off-Grid Container Home
Creating a self-sufficient container home requires careful planning of several systems:
- Solar power systems: Photovoltaic panels with battery storage
- Water collection: Rainwater harvesting with filtration
- Waste management: Composting toilets or septic systems
- Insulation: Critical for temperature control in all climates
- Heating/cooling: Wood stoves, mini-split systems, or thermal mass
Comparison of Off-Grid Power Options
| Power Source | Pros | Cons |
|---|---|---|
| Solar | Renewable, low maintenance, silent | High upfront cost, weather dependent |
| Wind | Works day and night, good for windy areas | Noisy, requires consistent wind |
| Generator | Reliable power on demand | Requires fuel, noisy, ongoing costs |
DIY Container Home Kits: Building Your Dream Home Step-by-Step
For the hands-on homeowner, DIY container home kits provide an affordable path to custom housing.
What's Included in Typical DIY Container Home Kits
While offerings vary between suppliers, most kits include these essential components:
- Modified container shell: With doors, windows, and openings pre-cut
- Insulation package: Materials for walls, floor, and ceiling
- Interior framing: For walls and partitions
- Electrical/plumbing rough-ins: Pre-installed chases and connections
- Construction manual: Detailed assembly instructions
Step-by-Step Building Process
The typical construction sequence for a DIY container home looks like this:
- Site preparation and foundation work
- Container delivery and placement
- Insulation installation
- Interior framing and partition walls
- Electrical and plumbing rough-in
- Drywall or interior sheathing
- Flooring installation
- Finish work (painting, trim, fixtures)
- Final inspections and approvals
Navigating Legal Requirements for Container Homes
Before embarking on your container home project, understanding the legal landscape is crucial.
Common Zoning and Building Code Considerations
Container homes often face unique regulatory challenges that vary by location:
- Zoning restrictions: Some areas prohibit alternative housing
- Building codes: Requirements for insulation, egress, and structural modifications
- Permit requirements: Often needed for foundation work and utilities
- Minimum square footage: Some jurisdictions have size requirements
- Permanent vs. temporary classification: Affects tax status and regulations
Tips for Smooth Approval Process
To increase your chances of approval, consider these strategies:
- Research local regulations thoroughly before purchasing land
- Work with architects familiar with container home construction
- Present detailed plans showing code compliance
- Consider classifying as "accessory dwelling unit" if possible
- Be prepared to explain the structural integrity of your design
