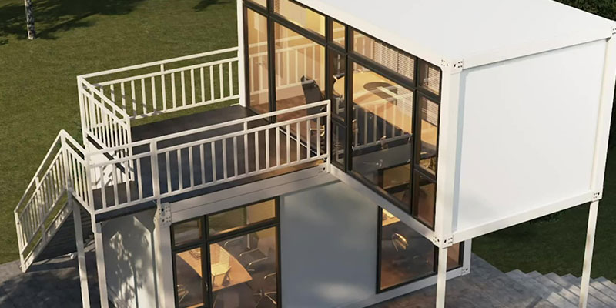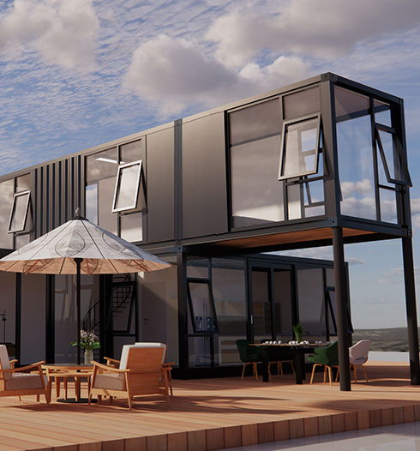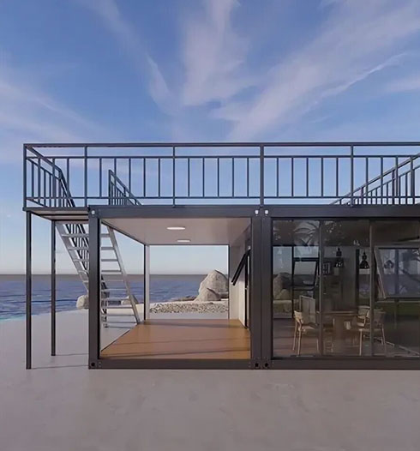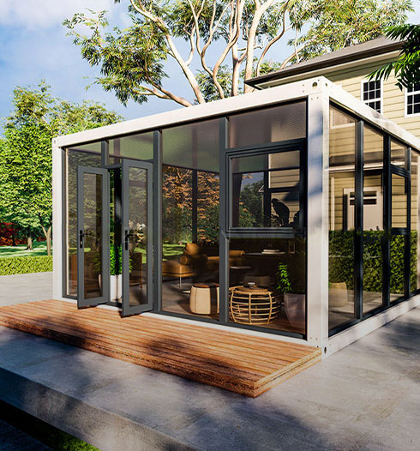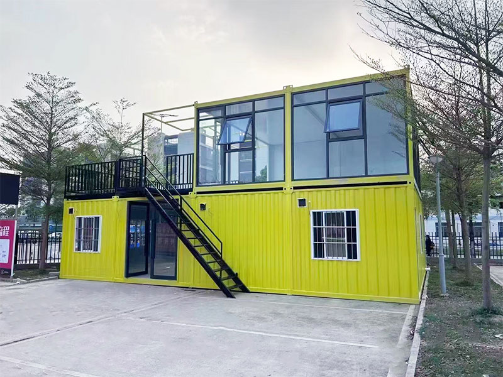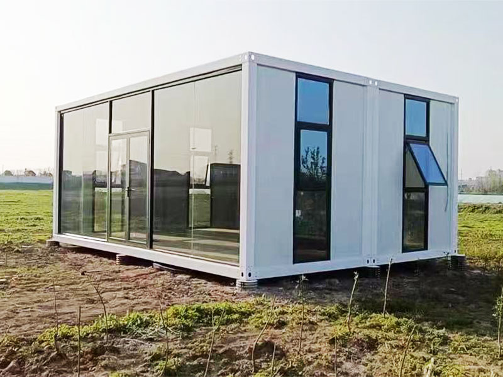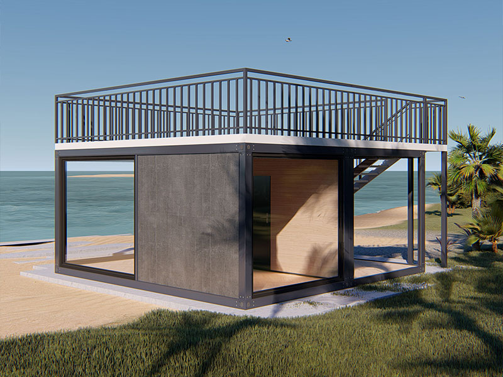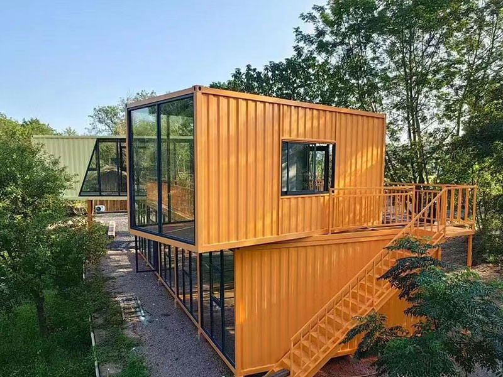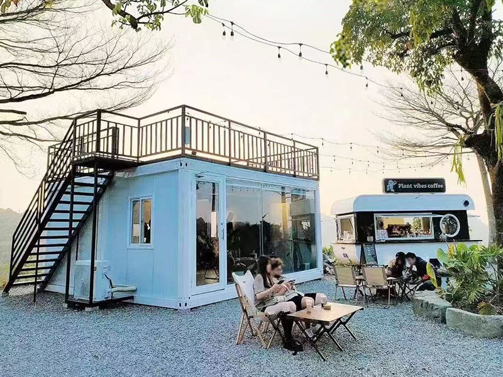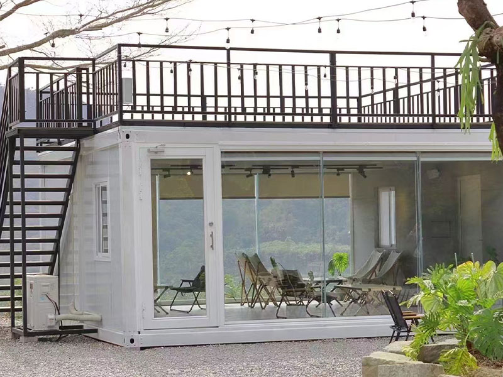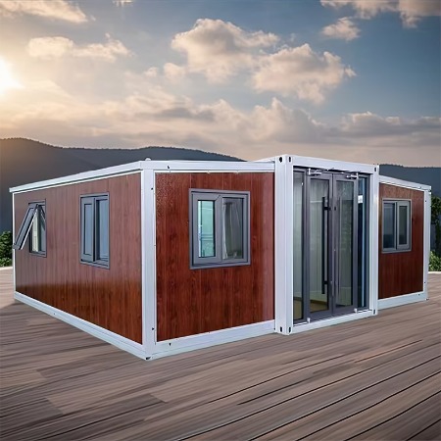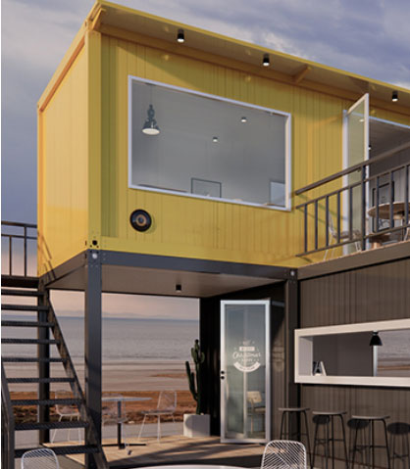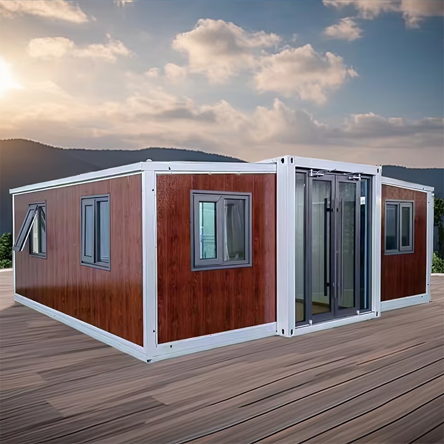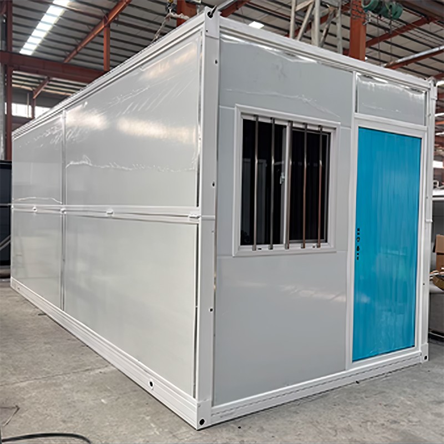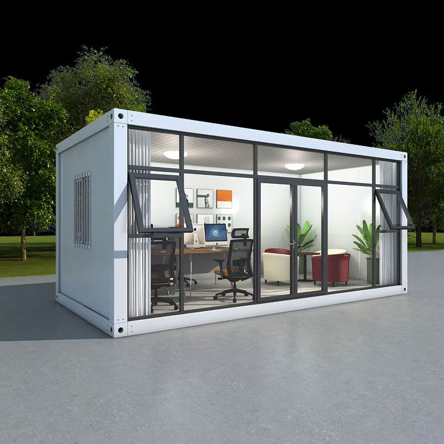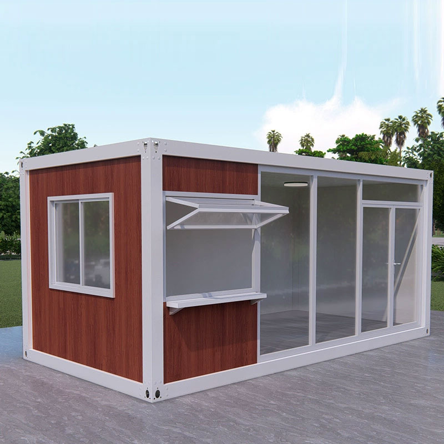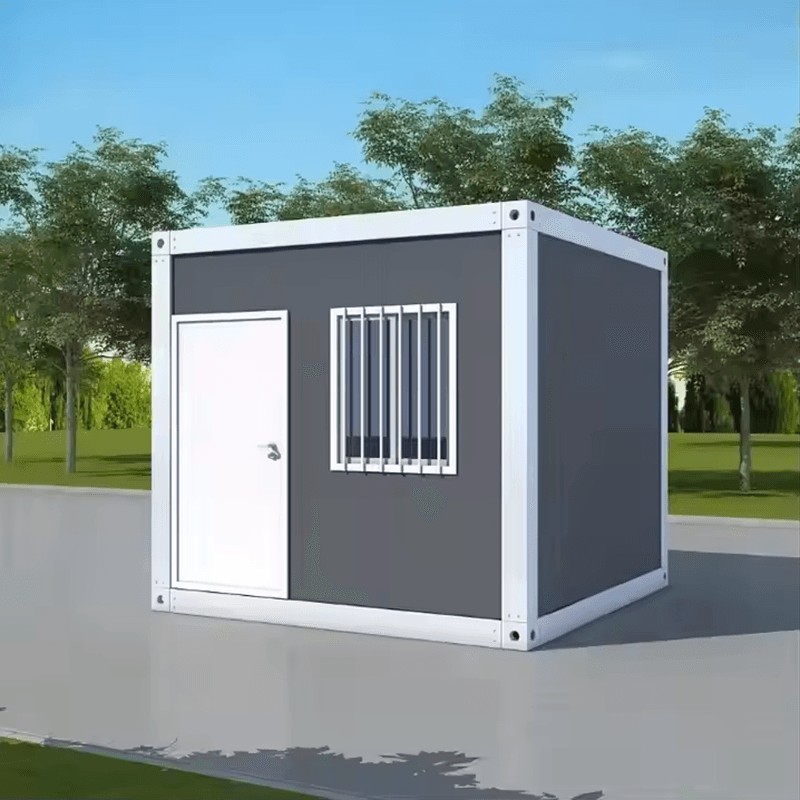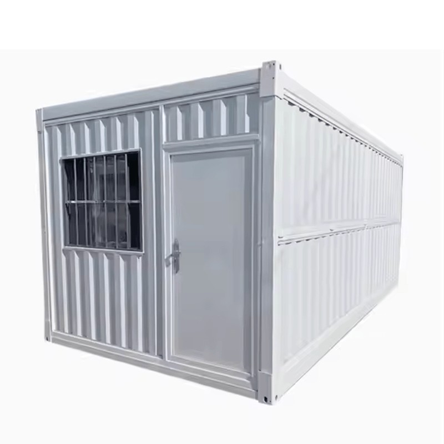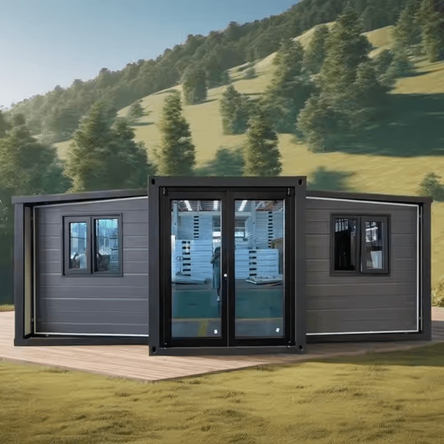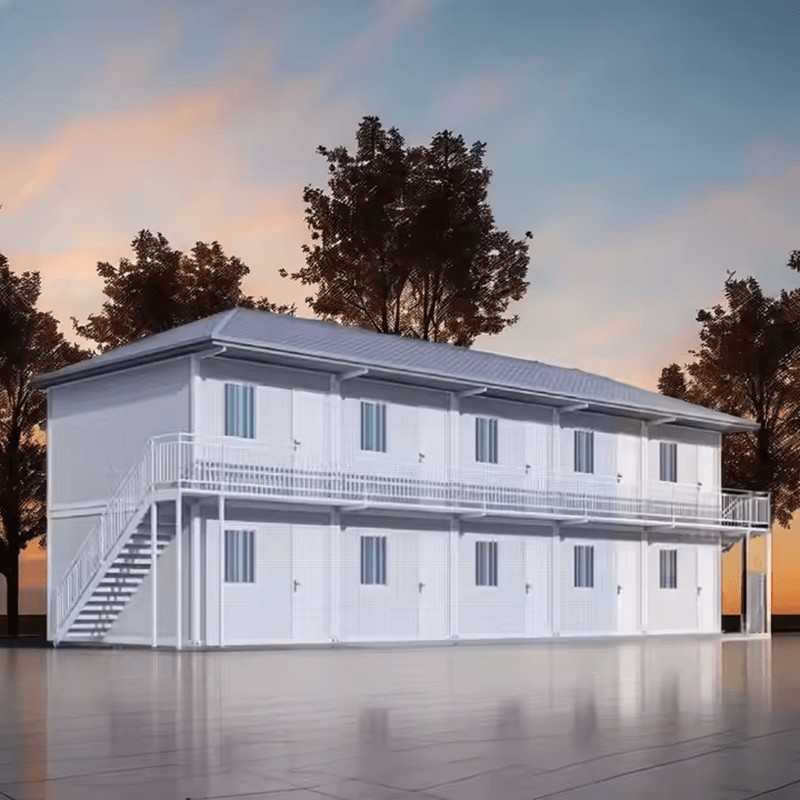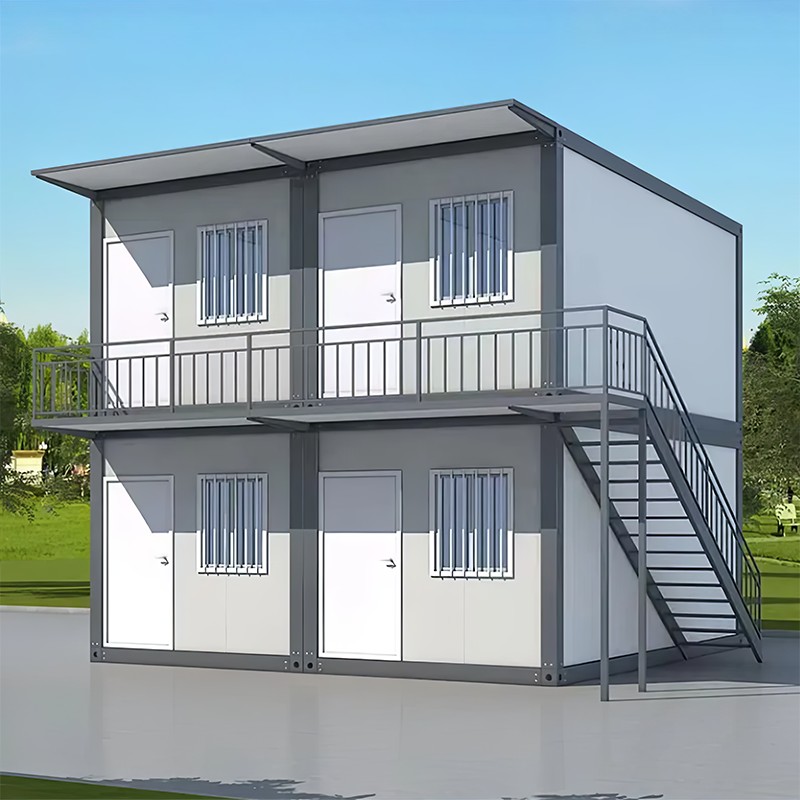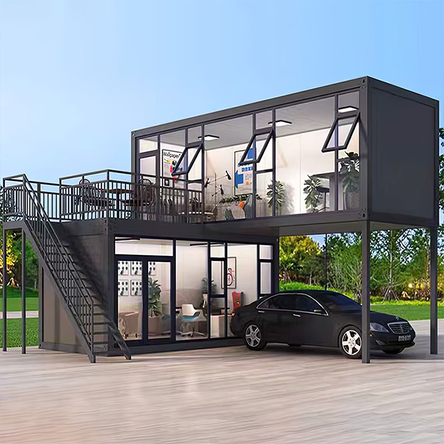Why Choose a Container House for Modern Living?
Container houses have emerged as a revolutionary housing solution that combines affordability, durability, and sustainability. These innovative structures, made from repurposed shipping containers, offer numerous advantages over traditional construction methods. Wujiang Hongchang Color Plate House Factory specializes in creating high-quality custom container homes that meet diverse living and commercial needs.
The growing popularity of container houses stems from their versatility and eco-friendliness. Compared to conventional homes, container houses typically:
- Cost 20-40% less to build
- Require significantly less construction time
- Generate less construction waste
- Offer better structural integrity
- Provide more design flexibility
Structural Advantages of Container Homes
The inherent strength of shipping containers makes them ideal for building structures. Designed to withstand harsh ocean conditions, these steel boxes offer superior durability compared to traditional wood-frame construction. Wujiang Hongchang Color Plate House Factory enhances this natural durability through advanced manufacturing techniques and quality control measures.
Environmental Benefits
Container homes represent one of the most sustainable housing options available today. By repurposing used shipping containers, these structures:
- Reduce construction material waste by up to 90%
- Lower the carbon footprint of new construction
- Minimize disturbance to building sites
- Allow for easier integration of renewable energy systems
Prefab Container Home Kits: A Smart Solution for Quick Installation
Prefabricated container home kits have gained popularity among homeowners seeking a balance between customization and convenience. These kits contain all necessary components for assembly, significantly reducing construction time and complexity.
Components of a Typical Prefab Kit
A standard prefab container home kit from Wujiang Hongchang Color Plate House Factory includes:
- Pre-modified container modules
- Insulation materials
- Window and door frames
- Interior wall panels
- Electrical and plumbing rough-ins
- Assembly instructions and hardware
Installation Process Comparison
The installation process for prefab container homes differs significantly from traditional construction:
| Factor | Prefab Container Home | Traditional Home |
|---|---|---|
| Foundation Preparation | 1-3 days | 1-2 weeks |
| Structure Assembly | 1-2 weeks | 3-6 months |
| Weather Dependence | Minimal | High |
| Labor Requirements | 3-5 workers | 10-20 workers |
Designing Your Custom Luxury Container Home
Container homes have evolved beyond basic utilitarian structures to include luxurious, high-end residences. Wujiang Hongchang Color Plate House Factory specializes in creating bespoke container homes that combine innovative design with premium finishes.
Luxury Design Elements
A custom luxury container home can incorporate numerous high-end features:
- Floor-to-ceiling glass walls
- Rooftop gardens and terraces
- Smart home automation systems
- Premium kitchen and bathroom fixtures
- Custom-built furniture and storage solutions
Material Selection for Luxury Finishes
The choice of materials significantly impacts the final look and feel of a luxury container home:
- Exterior cladding options (wood, metal, composite)
- Flooring materials (hardwood, polished concrete, tile)
- Countertop surfaces (quartz, granite, marble)
- Wall finishes (plaster, wood paneling, specialty paints)
Insulated Shipping Container Homes for All Climates
Proper insulation is crucial for transforming steel shipping containers into comfortable living spaces. Wujiang Hongchang Color Plate House Factory employs advanced insulation techniques to ensure year-round comfort in their insulated shipping container homes.
Insulation Methods Comparison
Different insulation methods offer varying benefits for container homes:
| Insulation Type | R-Value | Thickness | Best For |
|---|---|---|---|
| Spray Foam | 6.5 per inch | 2-3 inches | All climates, maximizes space |
| Panel Insulation | 4.5 per inch | 3-4 inches | Moderate climates |
| Blanket Insulation | 3.5 per inch | 4-6 inches | Mild climates, budget projects |
Climate-Specific Considerations
Insulation requirements vary significantly based on geographic location:
- Cold climates: Focus on thermal breaks and vapor barriers
- Hot climates: Emphasize reflective surfaces and ventilation
- Humid climates: Require moisture-resistant materials
- Temperate climates: Can use more balanced approaches
Small Container House Plans for Compact Living
Small container homes offer an affordable and sustainable housing solution without sacrificing comfort or functionality. Wujiang Hongchang Color Plate House Factory has developed numerous innovative small container house plans that maximize every square foot of space.
Space Optimization Techniques
Effective small container home designs incorporate multiple space-saving strategies:
- Multi-functional furniture (fold-down tables, convertible sofas)
- Vertical storage solutions
- Lofted sleeping areas
- Sliding doors and partitions
- Built-in appliances and storage
Popular Small Container Home Layouts
Several layout configurations work particularly well for small container homes:
| Layout | Containers | Square Footage | Best For |
|---|---|---|---|
| Single Straight | 1 | 160-320 sq ft | Individuals, vacation homes |
| L-Shaped | 2 | 320-640 sq ft | Couples, small families |
| Stacked | 2-3 | 320-960 sq ft | Urban settings, sloped lots |
Building Codes and Regulations for Container Homes
Understanding local building codes is essential when planning a container home project. Regulations vary significantly by location and can affect many aspects of your design.
Common Regulatory Considerations
Most jurisdictions address several key factors for container homes:
- Foundation requirements
- Minimum room sizes
- Egress window specifications
- Electrical and plumbing standards
- Energy efficiency requirements
Permitting Process Overview
The permitting process for container homes typically involves these steps:
- Preliminary research on local zoning laws
- Site evaluation and soil testing
- Submission of architectural plans
- Engineering review and approval
- Issuance of building permit
- Regular inspections during construction
- Final inspection and certificate of occupancy
Why Choose Wujiang Hongchang Color Plate House Factory for Your Container Home
With years of experience in manufacturing high-quality container homes, Wujiang Hongchang Color Plate House Factory stands out as a leader in the industry. Our commitment to quality and customer satisfaction ensures that every project meets the highest standards.
Our Manufacturing Advantages
Wujiang Hongchang Color Plate House Factory offers several key benefits:
- Custom designs based on your specifications
- Strict quality control at every production stage
- Experienced R&D team for innovative solutions
- Competitive pricing without compromising quality
- Comprehensive after-sales support
Our Production Process
Every container home undergoes a meticulous manufacturing process:
- Initial consultation and design development
- Material selection and procurement
- Container modification and fabrication
- Quality inspection and testing
- Packaging and shipping preparation
