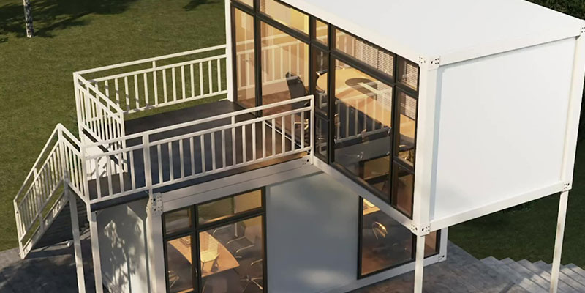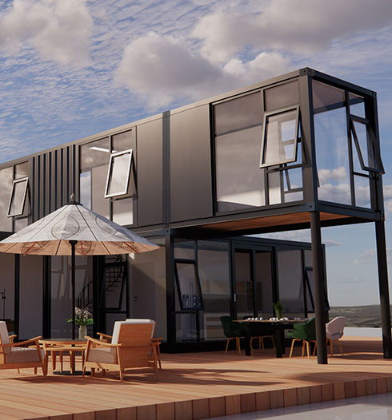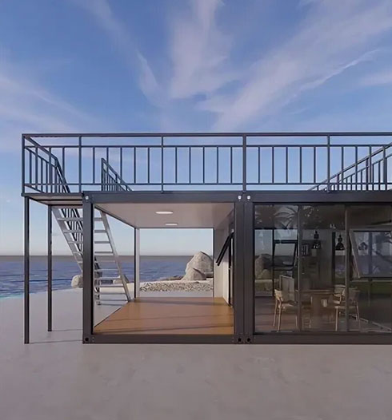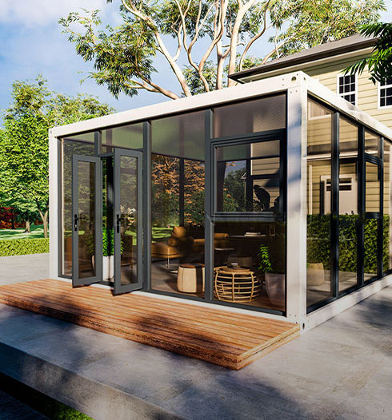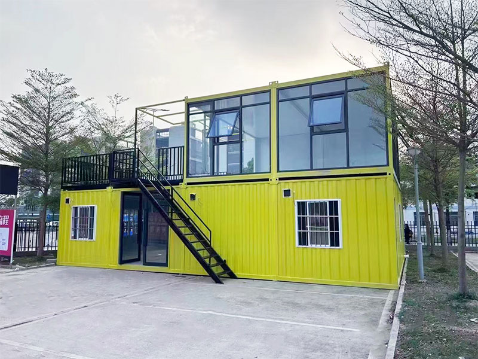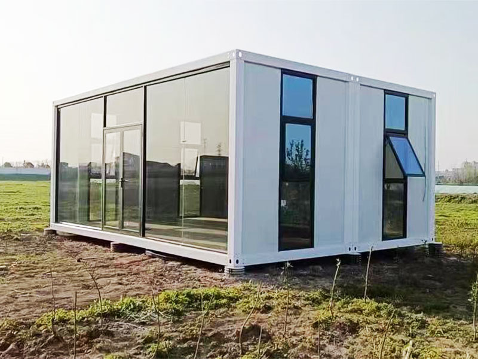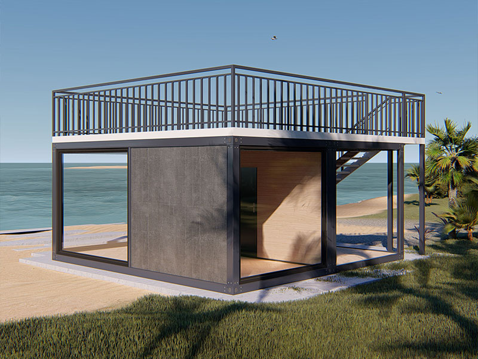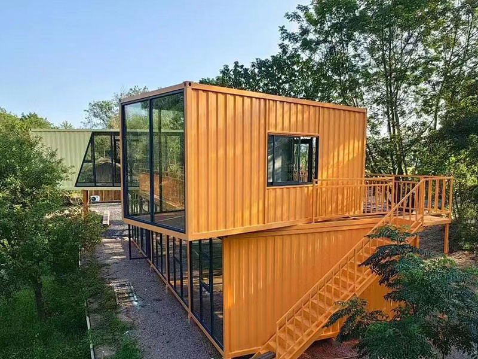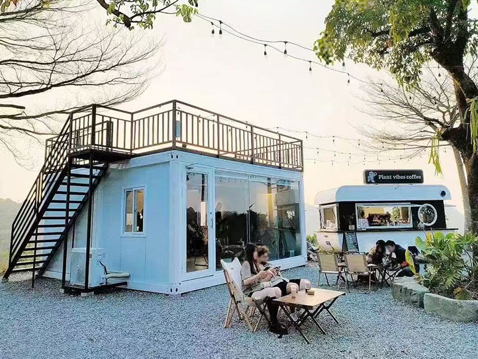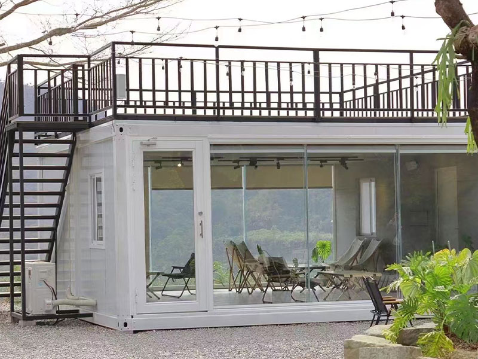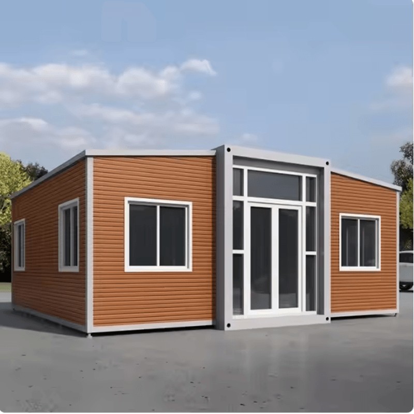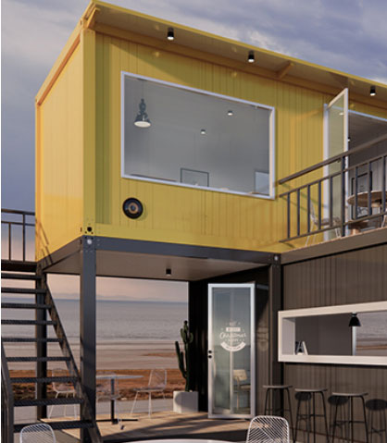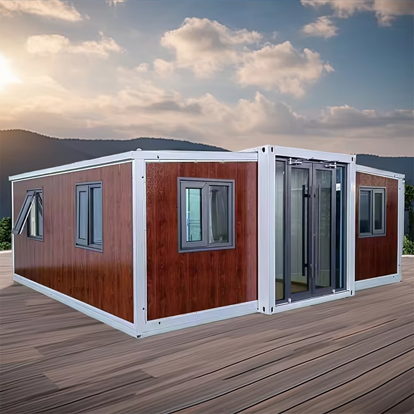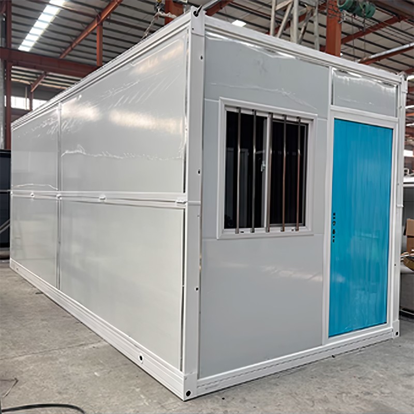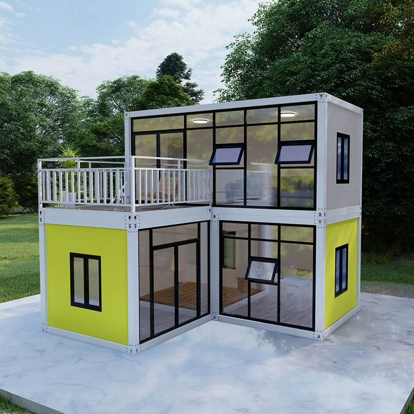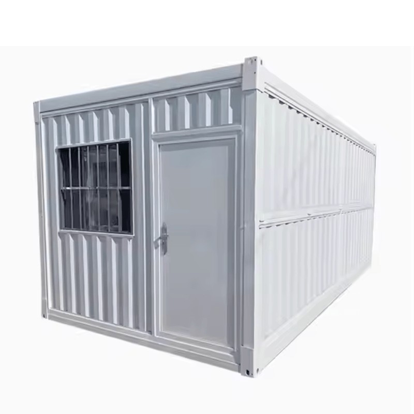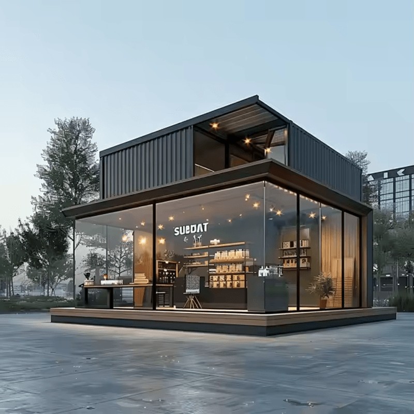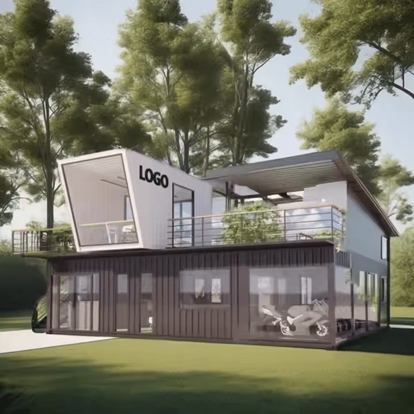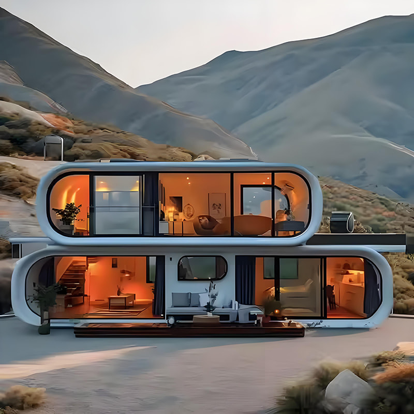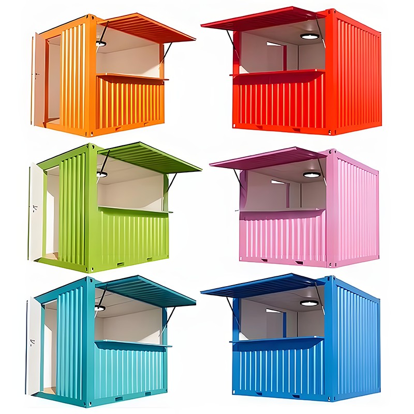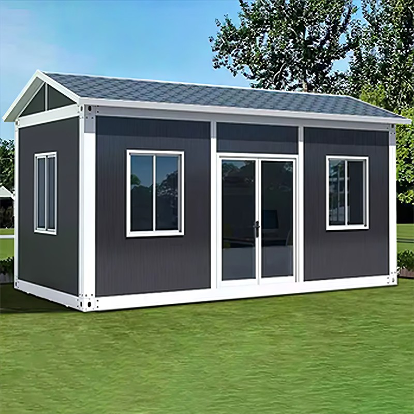Building an Expandable House allows flexibility, cost-efficiency, and future expansion potential. In this guide, we will cover Expandable House design ideas, step-by-step construction, affordable options, small family layouts, and modular kits. With careful planning, this type of house can adapt to changing needs, growing families, or evolving lifestyles.
Expandable House design ideas
Modern vs Traditional Designs
Comparing modern and traditional Expandable House design ideas helps in choosing a style that fits lifestyle and budget.
| Design | Advantages | Disadvantages |
|---|---|---|
| Modern | Open floor plan, energy-efficient, minimalist, suitable for modular expansion | Higher initial cost, requires skilled construction, may need professional design input |
| Traditional | Cozy, familiar style, easier to build, often lower construction cost | Less flexible layout, may limit expansion options, may require renovations to modernize |
Space Optimization Tips
- Use multi-functional rooms that can serve as guest rooms, offices, or playrooms
- Integrate foldable or retractable furniture to save space
- Design hidden storage areas in walls, under stairs, or in elevated platforms
- Use vertical space efficiently with shelving and mezzanines
- Consider open-plan layouts to make smaller areas feel larger
Step-by-Step Guide on How to Build an Expandable House
Planning and Site Selection
- Choose a site with room for future expansion, avoiding restrictive zoning areas
- Check local building codes, permits, and environmental regulations
- Analyze sunlight, wind direction, and soil quality for energy efficiency and durability
- Consider proximity to utilities and access roads for construction convenience
Foundation and Structural Considerations
- Use a foundation that can support additional floors or extensions
- Plan key load-bearing walls and reinforcements to allow safe expansion
- Consider lightweight yet durable materials for walls and roofing to facilitate future modifications
- Include adaptable plumbing and electrical conduits for future room additions
Construction and Expansion Phases
- Start with a core structure that meets immediate living needs
- Add expansion modules gradually as family needs grow or budgets allow
- Ensure that the exterior design is cohesive across different phases of expansion
- Use standardized dimensions to make future additions simpler and more cost-effective
Expandable House for Small Families
Space-Saving Solutions
- Combine living, dining, and kitchen areas with open layouts for a more spacious feel
- Create shared bedrooms with movable partitions or foldable beds
- Incorporate convertible furniture like sofa beds or tables that double as workspaces
- Use lofted beds and raised platforms to free up floor space for play or storage
- Include multi-purpose outdoor areas for recreation or gardening
Future-Proofing Your Home
- Plan for additional bedrooms, bathrooms, or study areas without major renovations
- Ensure plumbing and electrical systems allow for easy future expansions
- Design flexible outdoor spaces that can be converted into patios, decks, or additional rooms
- Consider sustainable energy solutions like solar panels or rainwater systems that scale with house growth
Affordable Expandable House Options
Cost Comparison Table
| Option | Cost | Pros | Cons |
|---|---|---|---|
| DIY Core Structure | Low | Budget-friendly, flexible, can customize at low cost | Time-consuming, requires construction skills |
| Professional Build | Medium | High-quality finish, faster completion, professional support | Higher upfront cost |
| Modular expandable house kits | Medium | Easy assembly, scalable, predictable costs | Limited design customization |
Tips to Reduce Construction Costs
- Choose cost-effective, durable materials without compromising quality
- Consider Modular expandable house kits for simplified installation
- Do partial DIY work to reduce labor expenses
- Plan expansions in phases to spread costs over time
- Use recycled or locally sourced materials where possible
Modular Expandable House Kits
Overview of Available Kits
- Prefabricated panels for walls and roofs
- Preassembled rooms for faster installation
- Expandable modules that can be added as family or space needs increase
- Customizable kits that allow selection of layouts and finishes
Assembly and Customization
- Follow manufacturer instructions carefully for proper installation
- Plan layouts within module limits to maximize functionality
- Integrate plumbing, electrical, and insulation before expansion
- Consider aesthetic adjustments like paint, flooring, and exterior finishes
- Combine multiple kits to create larger living spaces efficiently
Conclusion
- Building an Expandable House ensures flexibility and cost-efficiency
- Consider Expandable House design ideas, affordability, and family needs
- Use Modular expandable house kits to simplify construction and future expansion
- Plan carefully for phased expansion to maximize usability and investment value
- Implement space-saving and future-proofing strategies to create a comfortable, adaptable home
